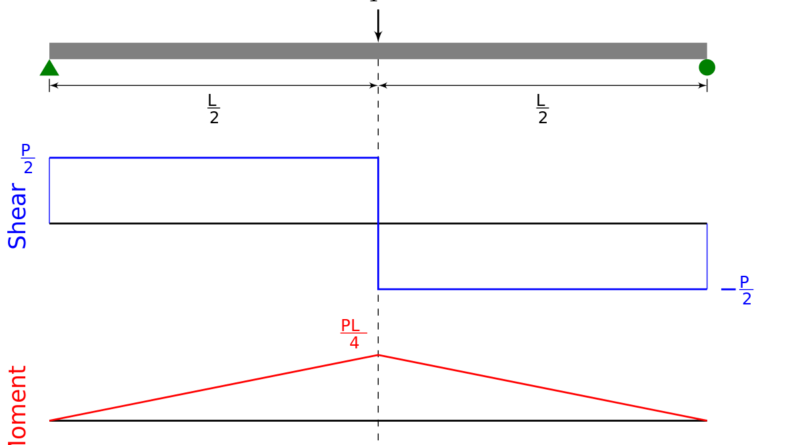What is a Shear Force Diagram?
A shear force diagram is the graphical representation of the variation of the shearing force on a portion or the entire length of a beam. The definition has two elements in it, they are a beam and a shearing force. A beam is a structural element that resists the load applied laterally to its axis. Beams are primarily designed to support vertical loads. Now, coming to the second element – Shearing force is an unaligned force that results in pushing one part of the body in one specific direction and another part of the body in the opposite direction. Always keep in mind that a shearing force is an unaligned force ( unaligned means one force is going in one direction and another force in another direction), but the aligned forces are called compression forces.
Let me give you an example of a sharing force to clear your concept – A deck of cards is the best example to represent a shear force. A deck of cards when pushed one way at the top and the other at the bottom causes the cards to slide. A shear force is also explained in terms of a plane. If a plane is passed through a body, a force acting along this plane is called a shear force.
Now, when we design a beam it is important to locate the points of maximum shear and their magnitudes because that is the point where the beam is likely to fail. To find these weak points, we keep a check of the internal loading at every point along the beam’s full length.
Why do we make Shear Force Diagrams?
Finding the shear force at a single point is useful but to find the shear force at every point in the structure, you need to have a powerful approach. This can be achieved by creating a shear force diagram.
How to make a shear force Diagram?
Important points to keep in mind while drawing the shear force diagram:
- The first thing to keep in mind is that you have to select either the left or the right-hand side of the section.
- Now, add up all the forces that are normal to the beam on one of the sides. If you’ve chosen the right-hand side of the section, a force acting downwards is taken +ve while a force acting upwards is -ve.
- The +ve values of the shear force are plotted on the baseline, and the -ve values are plotted below the baseline.
- The shear force diagram will increase or decrease suddenly and it is shown by a vertical straight line at a section when there is a vertical point load.
- The shear force between any two vertical loads will be constant and as a result, the shear force diagram between two vertical loads will be horizontal.
What are the uses of a shear force Diagram?
A shear force diagram can be used to determine the material, size, and type of a member in a structure so that a given set of loads can be supported without any failure or accidents.
Another useful application of the shear force diagram is that the deflection (deflection is the degree to which a part of the structural element is displaced under a load) of a beam can be easily determined.
Calculating the shear force is very important while building a house or any infrastructure. Civil engineers or architects are taught this essential element because a failure in the proper calculation of shear forces at every point of the structure could fail the entire building. To avoid this havoc, shear forces are calculated beforehand.

